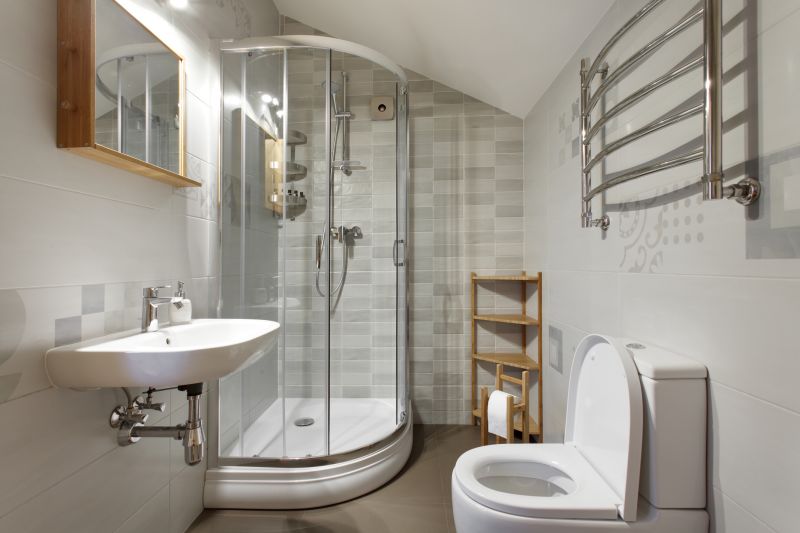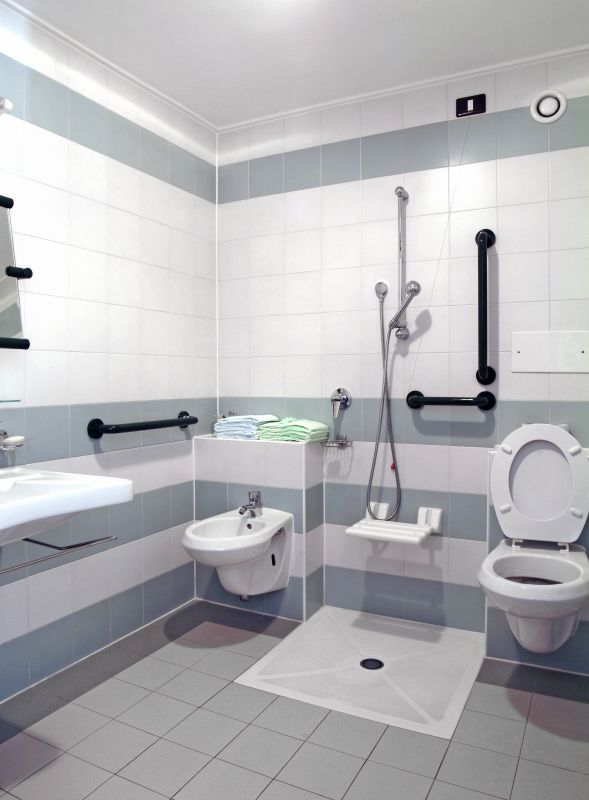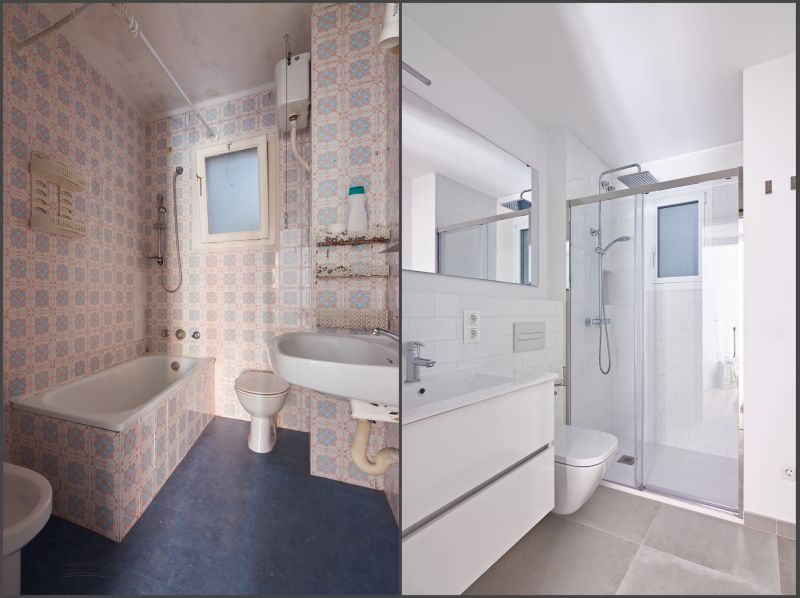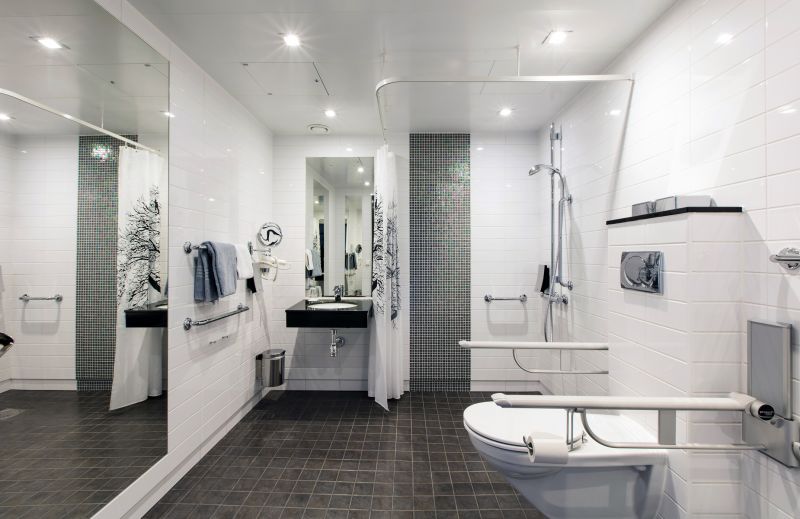Smart Shower Layouts for Limited Bathroom Spaces
Designing a shower space in a small bathroom requires careful planning to maximize functionality and style. Small bathroom shower layouts often involve innovative use of space, incorporating various configurations to suit different needs and preferences. Proper layout selection can enhance the visual appeal and usability of a compact bathroom, making it feel more open and comfortable.
Corner showers utilize often underused space, fitting neatly into bathroom corners. They are ideal for small bathrooms, offering a compact footprint while providing ample showering area.
Walk-in showers without doors or enclosures create an open feel, making small bathrooms appear larger. They often feature frameless glass for a sleek, modern look.




Optimizing space in small bathrooms involves selecting the right shower layout that balances practicality with aesthetic appeal. For example, a quadrant shower can fit into a corner, saving space while providing a comfortable showering area. Sliding or bi-fold doors are popular choices to prevent door swing interference in tight spaces. Additionally, choosing light colors and transparent glass can create an illusion of openness, making the bathroom feel less confined.
| Layout Type | Advantages |
|---|---|
| Corner Shower | Maximizes corner space, ideal for small bathrooms |
| Walk-In Shower | Creates open feel, easy to access |
| Recessed Shower | Built into wall cavity, saves space |
| Neo-Angle Shower | Fits into corner with multiple glass panels |
| Sliding Door Shower | Prevents door swing issues, saves space |
| Curbless Shower | Smooth transition, enhances spaciousness |
| Pivot Door Shower | Flexible opening options, space-efficient |
| Open Enclosure | Minimalist design, visually enlarges the area |
Selecting the appropriate shower layout depends on the specific dimensions and configuration of the bathroom. For instance, a recessed shower can be built into an existing wall to free up floor space, while a neo-angle shower provides a stylish solution for corners. Incorporating sliding doors or frameless glass enhances the sense of openness and reduces visual clutter. These design choices contribute to a more functional and attractive small bathroom environment.
Proper lighting and strategic placement of fixtures also play a crucial role in small bathroom shower design. Bright, well-placed lighting can make the space appear larger and more inviting. Additionally, using built-in niches or shelves within the shower area optimizes storage without encroaching on precious space. Thoughtful planning ensures that small bathrooms are both practical and visually appealing.
Innovative shower layouts and design ideas continue to evolve, offering numerous options for small bathroom renovations. From minimalist walk-in designs to space-saving corner configurations, each layout aims to enhance comfort and style within limited space. Proper execution of these concepts can transform a compact bathroom into a highly functional and aesthetically pleasing area.



